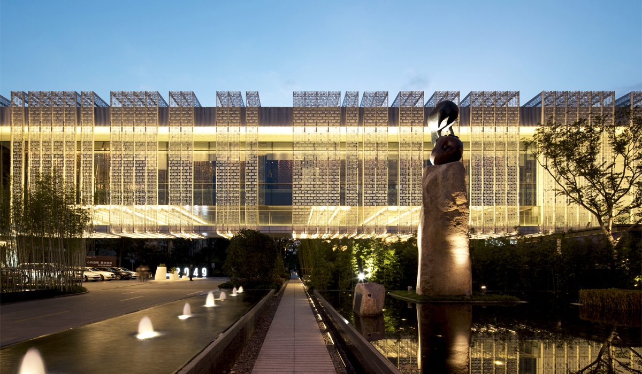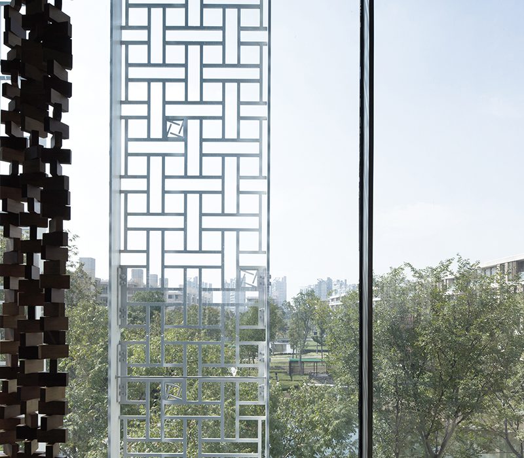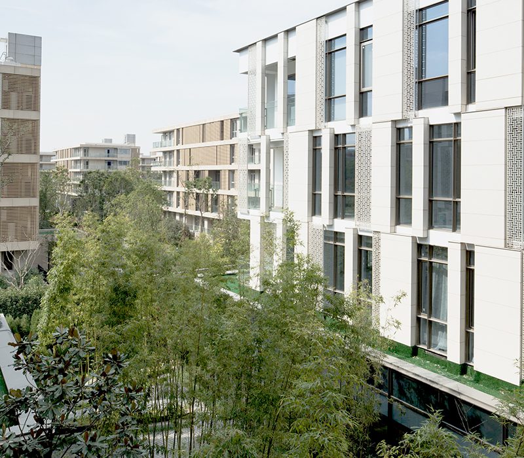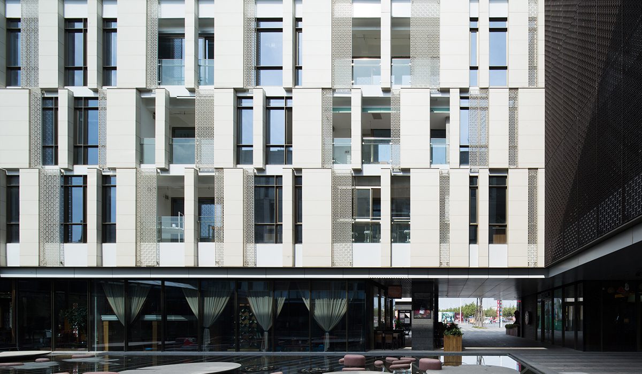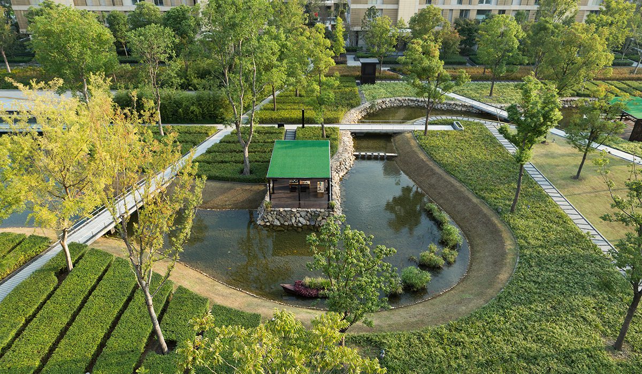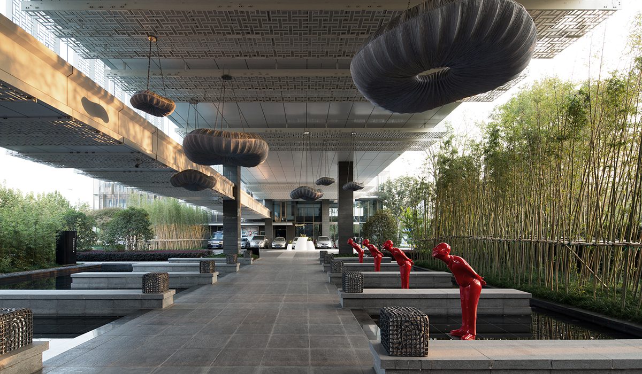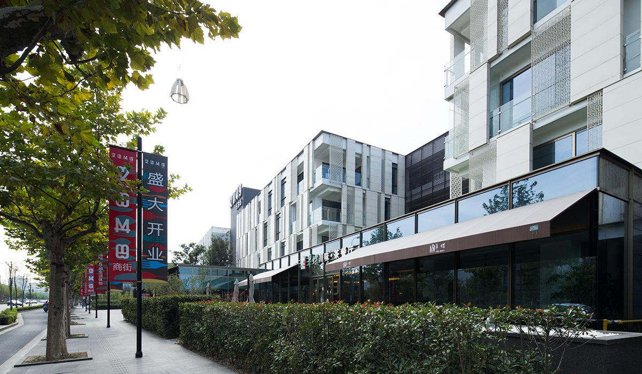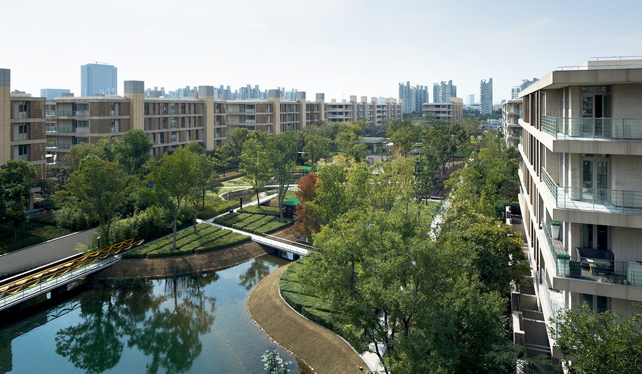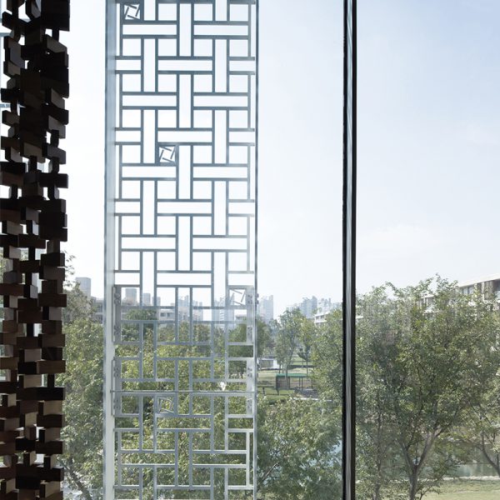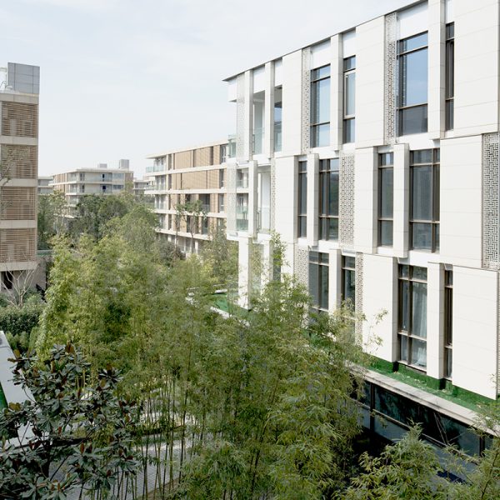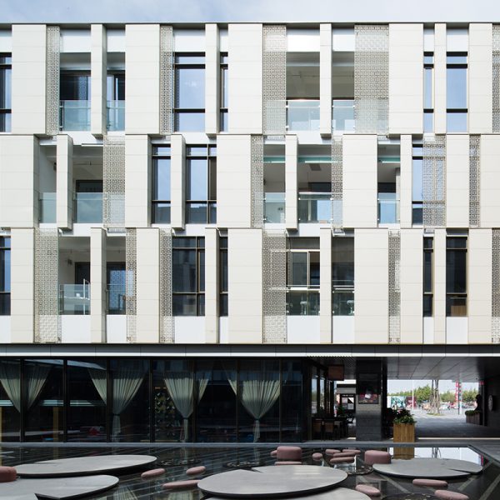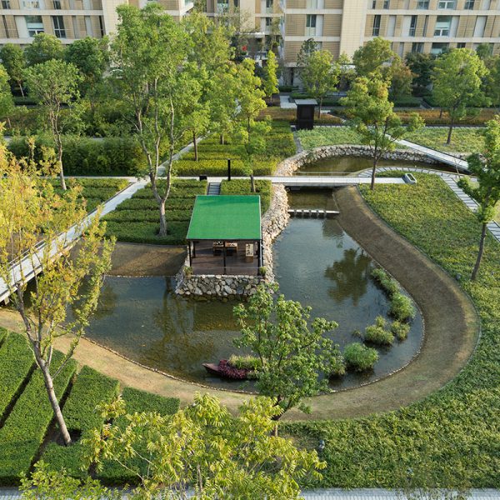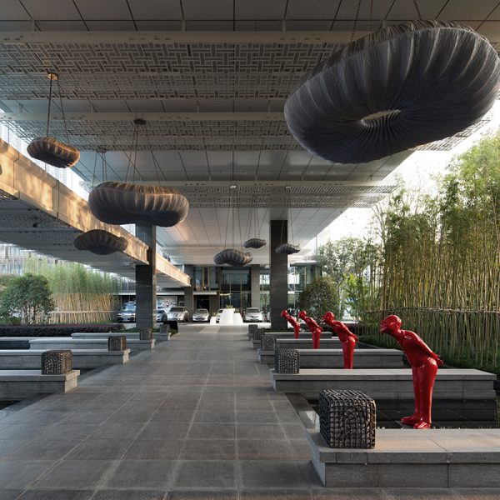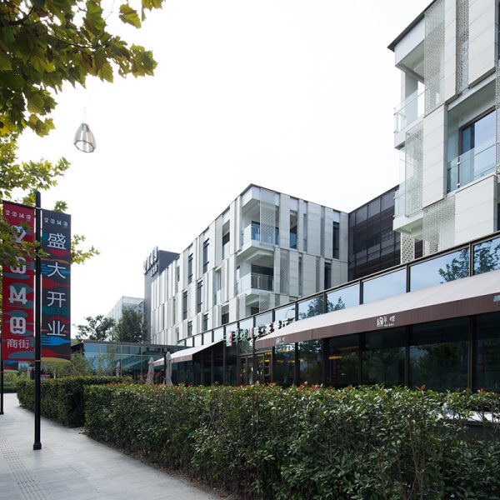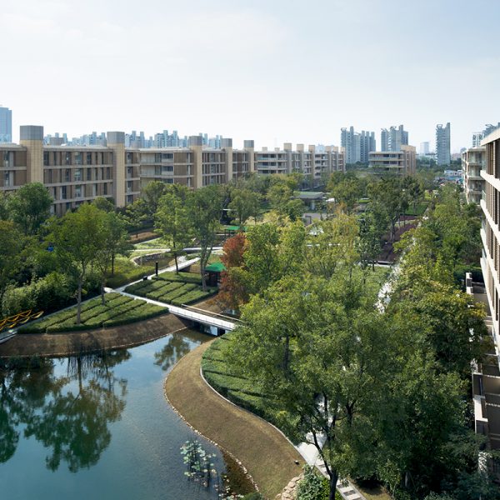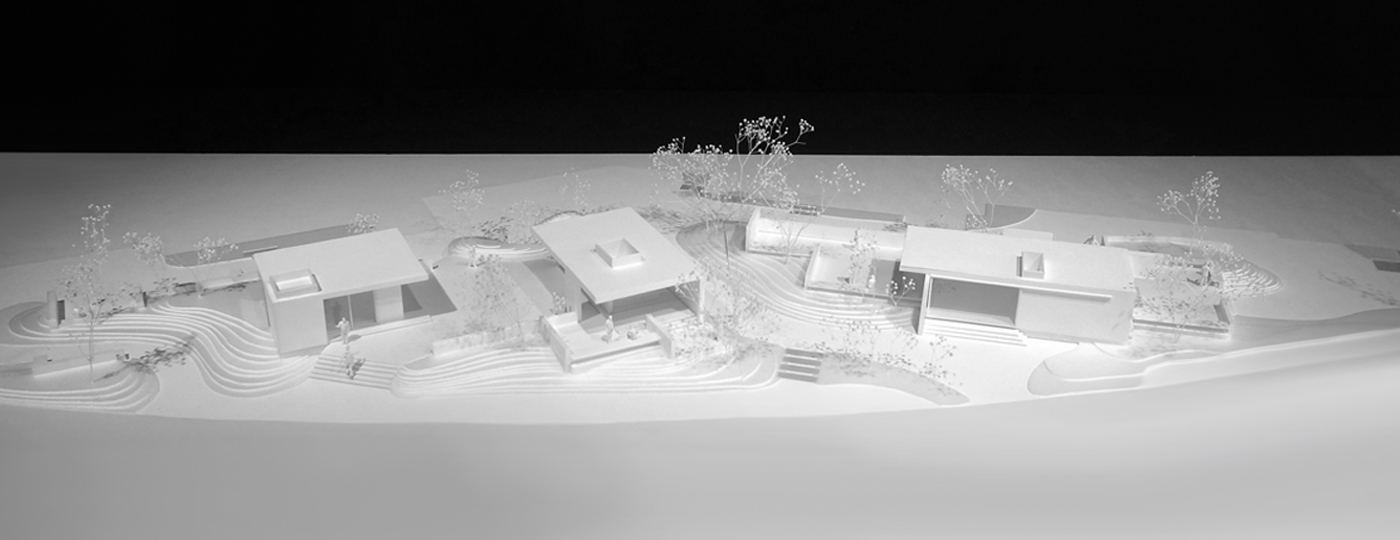status: completed in 2012
location: Shanghai, China
surface: 23.000sqm
client: Shanghai Vanke China
landscape: Studio on site
collaborators: Kobayashi Maki Design Workshop Inc. (KMDW)
photography: Masao Nishikawa
SHANGHAI WUJIEFANG is a residential and commercial mixed-use project in Pudong area in Shanghai, developed by Shanghai Vanke Co. The site covers about 25ha in Pudong area, on the outskirts of central Shanghai area. Initially, the site wasn’t considered as premium location, but with a large ambition, this project aimed to introduce a high-end residential and commercial mixed-use development in the Pudong area.
The strategy was set to achieve a very unique and special environment in Shanghai that isn’t feasible in the dense and expensive central area. We utilized the strict height regulation (15M), implemented in the area to guarantee a more human and natural environment. The relatively low rise project allowed new occupants to comfortably reside in the area, creating a truly unique experience in comparison to the dense central area.
SHANGHAI WUJIEFANG was designed to achieve both an urban as well as a natural environment. We referred “上海理弄” as a unique Shanghai urban development type, and “三合院” as a residential layout reference which has a relaxing courtyard inside. The urban sides consist of a 15 meters high commercial block with streetscape, concurrently allowing the residential block to encompass a large and natural garden for the residents. Consequently, SHANGHAI WUJIEFANG succeed to overcome the site deficiencies and was recognized as unique and comfortable place for the new occupants.
location: Shanghai, China
surface: 23.000sqm
client: Shanghai Vanke China
landscape: Studio on site
collaborators: Kobayashi Maki Design Workshop Inc. (KMDW)
photography: Masao Nishikawa
SHANGHAI WUJIEFANG is a residential and commercial mixed-use project in Pudong area in Shanghai, developed by Shanghai Vanke Co. The site covers about 25ha in Pudong area, on the outskirts of central Shanghai area. Initially, the site wasn’t considered as premium location, but with a large ambition, this project aimed to introduce a high-end residential and commercial mixed-use development in the Pudong area.
The strategy was set to achieve a very unique and special environment in Shanghai that isn’t feasible in the dense and expensive central area. We utilized the strict height regulation (15M), implemented in the area to guarantee a more human and natural environment. The relatively low rise project allowed new occupants to comfortably reside in the area, creating a truly unique experience in comparison to the dense central area.
SHANGHAI WUJIEFANG was designed to achieve both an urban as well as a natural environment. We referred “上海理弄” as a unique Shanghai urban development type, and “三合院” as a residential layout reference which has a relaxing courtyard inside. The urban sides consist of a 15 meters high commercial block with streetscape, concurrently allowing the residential block to encompass a large and natural garden for the residents. Consequently, SHANGHAI WUJIEFANG succeed to overcome the site deficiencies and was recognized as unique and comfortable place for the new occupants.
上海五玠坊坐落于后世博板块的浦东核心腹地,是上海万科于2011年打造的最高端住宅办公项目。此项目占地25公顷,位于上海三林板块。项目旨在为浦东地区引入一个高端住宅与商业综合体项目。该项目区域实施限高15米,设计将限制条件转化为设计优势,在策略上力求营造一个在人口密集与昂贵的中心地段独一无二的居住环境。
设计从上海城市脉络“里弄”中汲取灵感,并以"三合院 "作为住宅布局的参考,住宅区内坐拥休闲庭院。住宅区容积率1.0,花园环绕的低楼层低密度住宅,创造了更人性化的宜居环境。五玠坊克服了周边环境的不利因素,成功地创造了独一无二的国际化艺术化的精品住宅与商业综合体。
设计从上海城市脉络“里弄”中汲取灵感,并以"三合院 "作为住宅布局的参考,住宅区内坐拥休闲庭院。住宅区容积率1.0,花园环绕的低楼层低密度住宅,创造了更人性化的宜居环境。五玠坊克服了周边环境的不利因素,成功地创造了独一无二的国际化艺术化的精品住宅与商业综合体。
