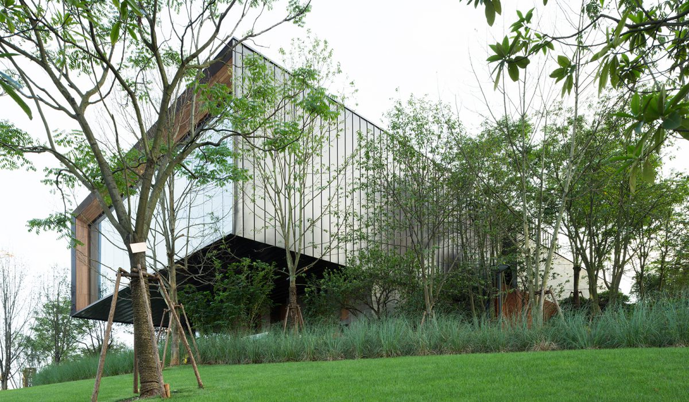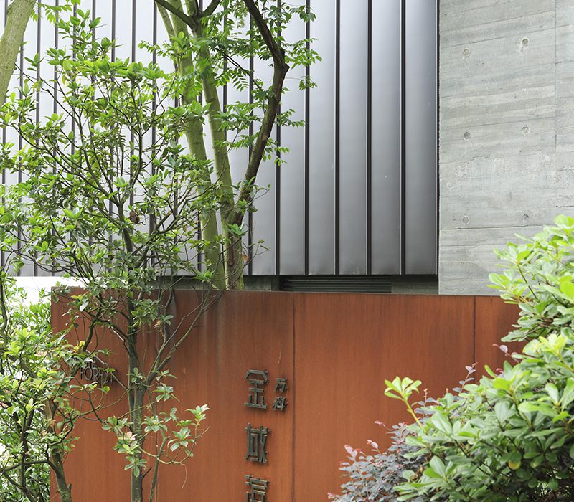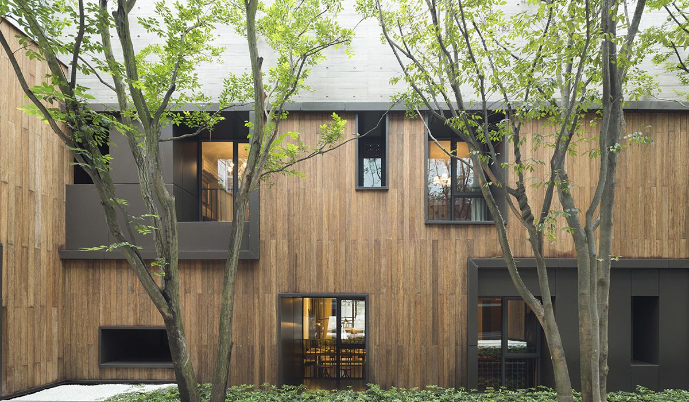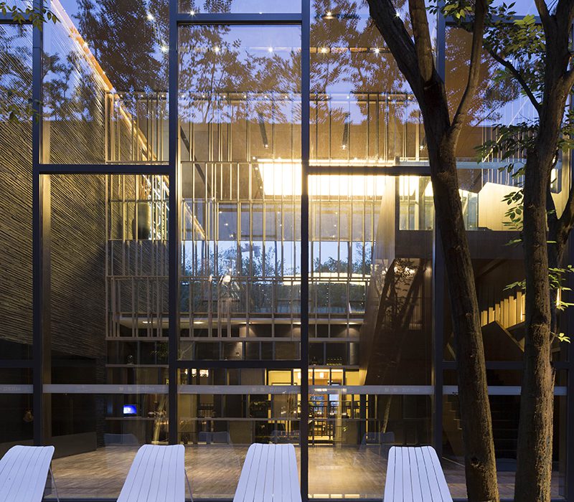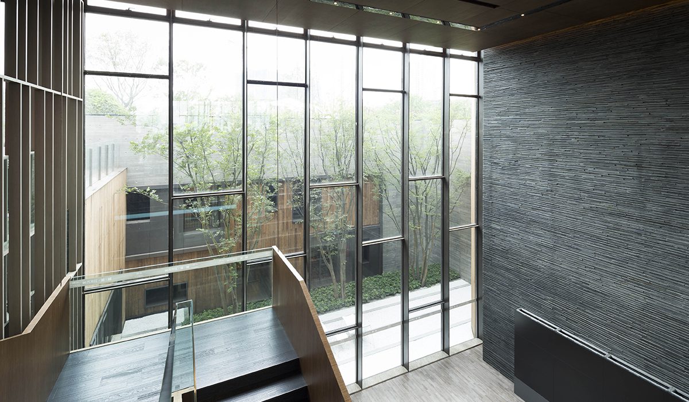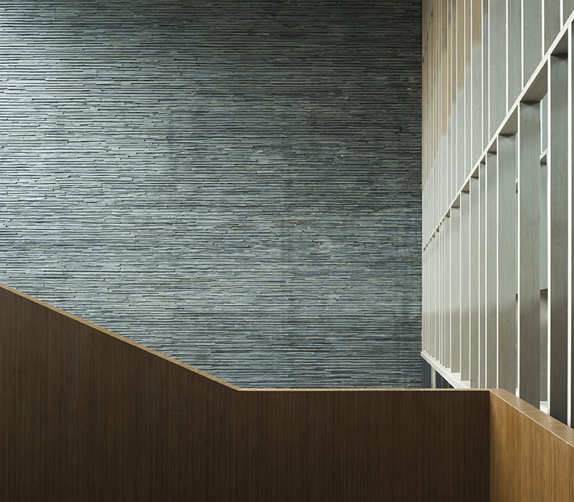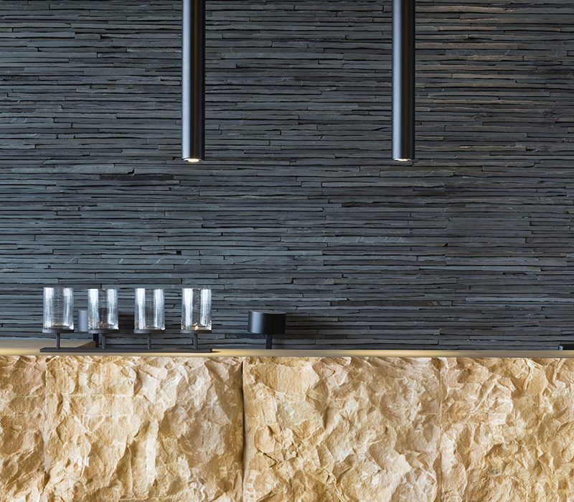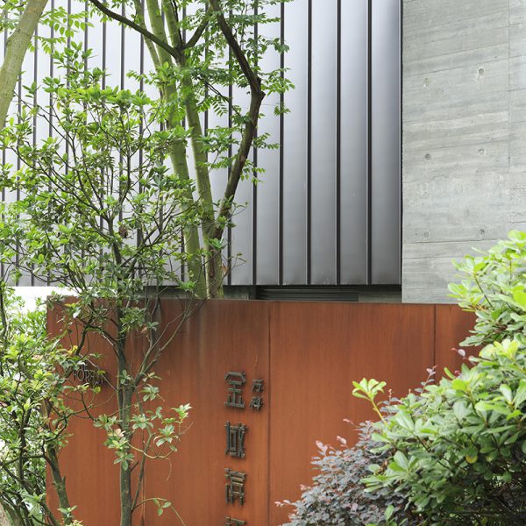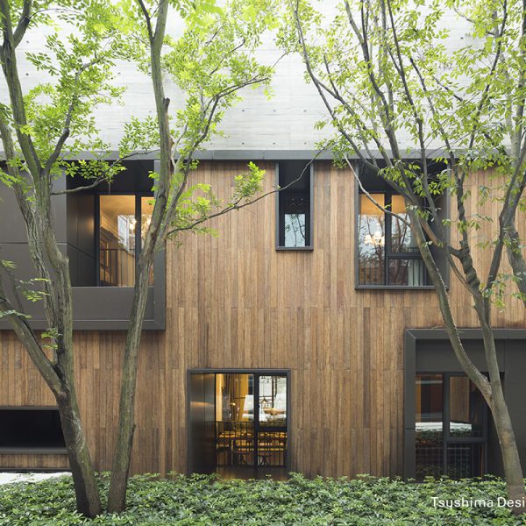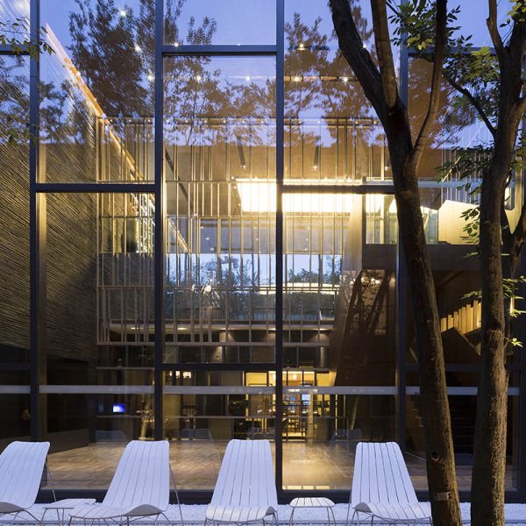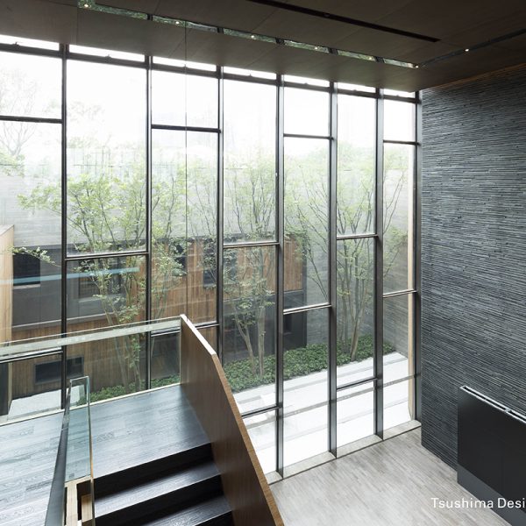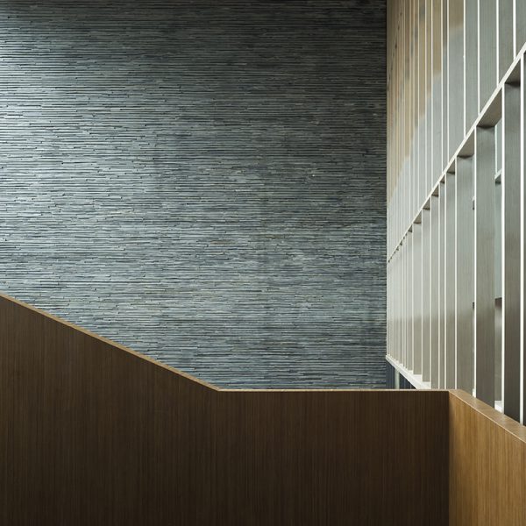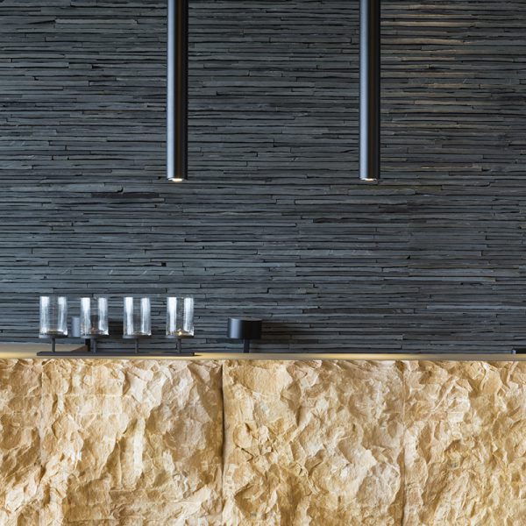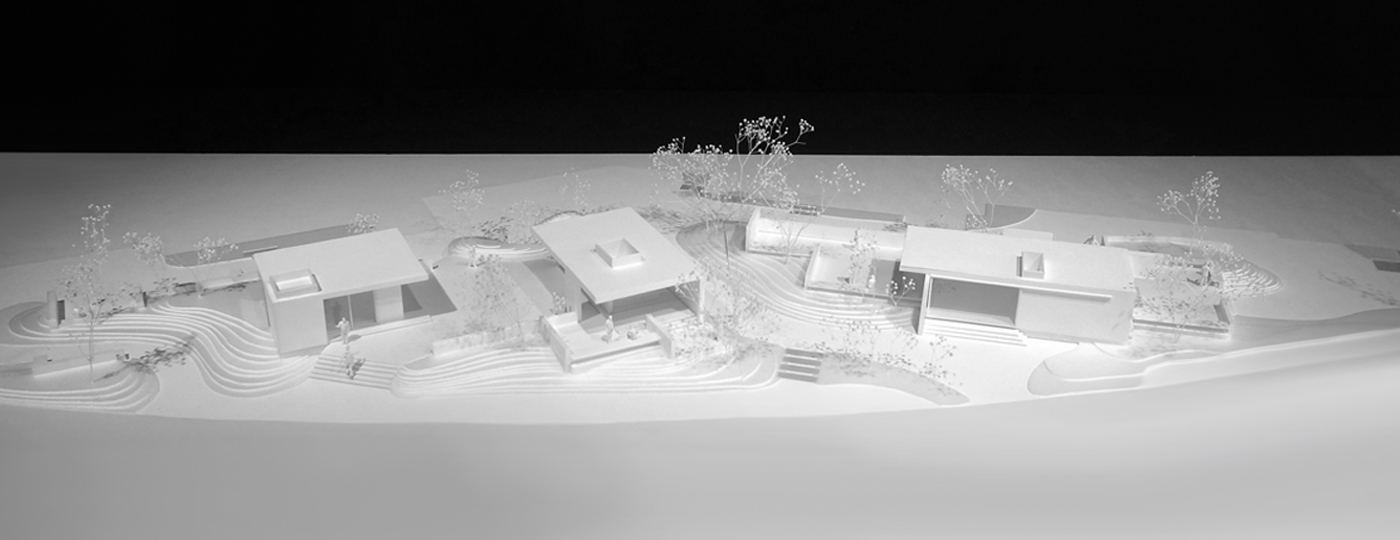status: completed in 2013
location: Changsha, Hunan, China
surface: 3000sqm
client: Changsha Vanke China
photography: Masao Nishikawa
award: A&D trophy 2014 "Best of retail"
Changsha Vanke Club is a showroom situated next to a 300 years old Camphor wood at the edge of XiangJiang district, and faces the local tributary of the Yangtze river. The hilly site provides a panoramic view of the river; therefore, the design concept was to ideally situate the showroom in order to preserve the hill’s topography, and avoiding alteration to the view. The strategy is a clean box structure looming on top of the green hill and strikingly placing half of the box inside the hill. The solution was far beyond dramatic, creating a very visible feature of this project, attracted a lot of attentions, and gleamed at night to guide the passer-by.
location: Changsha, Hunan, China
surface: 3000sqm
client: Changsha Vanke China
photography: Masao Nishikawa
award: A&D trophy 2014 "Best of retail"
Changsha Vanke Club is a showroom situated next to a 300 years old Camphor wood at the edge of XiangJiang district, and faces the local tributary of the Yangtze river. The hilly site provides a panoramic view of the river; therefore, the design concept was to ideally situate the showroom in order to preserve the hill’s topography, and avoiding alteration to the view. The strategy is a clean box structure looming on top of the green hill and strikingly placing half of the box inside the hill. The solution was far beyond dramatic, creating a very visible feature of this project, attracted a lot of attentions, and gleamed at night to guide the passer-by.
长沙万科金域滨江生活体验馆是一个展示厅,坐落与岳麓区三百多年树龄的古樟旁,临湘江。体验馆长在陡峭的山丘之上,坐拥湘江全景。
如何处理建筑与山势、建筑与山景、建筑与江景的关系,是设计的核心。方案巧妙地将直线简约的建筑盒子,一半插入山体一半悬空。建筑在翠山中若隐若现,同时又拥有开阔的江景视野。设计营造了戏剧性的空间体验,成为受人瞩目的地标。
夜晚,体验馆的灯光闪烁,仿佛是指引归路的灯塔。进入体验馆是具有仪式感的瞬间,迎接访客的是一览无余的江景和无限伸展的天际线。访客顺地势下行,通过层高11米的中庭空间来到地下一层。迎面而来的是透过透明玻璃幕墙涌入的自然光线。下沉式的花园将光与景引入底下空间,给人以出乎意料的感官冲击。访客还会惊喜的发现,体验馆的任何建筑单元,都巧妙地围绕下沉式花园分布,人们可以在任何角落观赏到花园的美景。看惯了阳台外贴着模拟实景和假花的样板间的访客会着实被这清新的自然所打动。设计充分实现了万科“向客户展现真实空间”的理念。
如何处理建筑与山势、建筑与山景、建筑与江景的关系,是设计的核心。方案巧妙地将直线简约的建筑盒子,一半插入山体一半悬空。建筑在翠山中若隐若现,同时又拥有开阔的江景视野。设计营造了戏剧性的空间体验,成为受人瞩目的地标。
夜晚,体验馆的灯光闪烁,仿佛是指引归路的灯塔。进入体验馆是具有仪式感的瞬间,迎接访客的是一览无余的江景和无限伸展的天际线。访客顺地势下行,通过层高11米的中庭空间来到地下一层。迎面而来的是透过透明玻璃幕墙涌入的自然光线。下沉式的花园将光与景引入底下空间,给人以出乎意料的感官冲击。访客还会惊喜的发现,体验馆的任何建筑单元,都巧妙地围绕下沉式花园分布,人们可以在任何角落观赏到花园的美景。看惯了阳台外贴着模拟实景和假花的样板间的访客会着实被这清新的自然所打动。设计充分实现了万科“向客户展现真实空间”的理念。
Entering the club is a very memorable moment, visitors are greeted with an unobstructed view of river and the XiangJiang skyline. Because half of the floor is sunken, people descending to the basement level through an 11m-high atrium space. They are greeted with natural light that is flooding through the glass curtain wall. This experience is achieved through the design of the sunken garden, that allows natural lights to basement. Visitors experience their second moment of surprise in their observation that all the dwelling units are located around this sunken garden. For the visitors considering to purchase the units, this design helps them to see the units on B1 level in daylights. This design realized Vanke’s policy “showing the real product to the clients” in a showroom.
