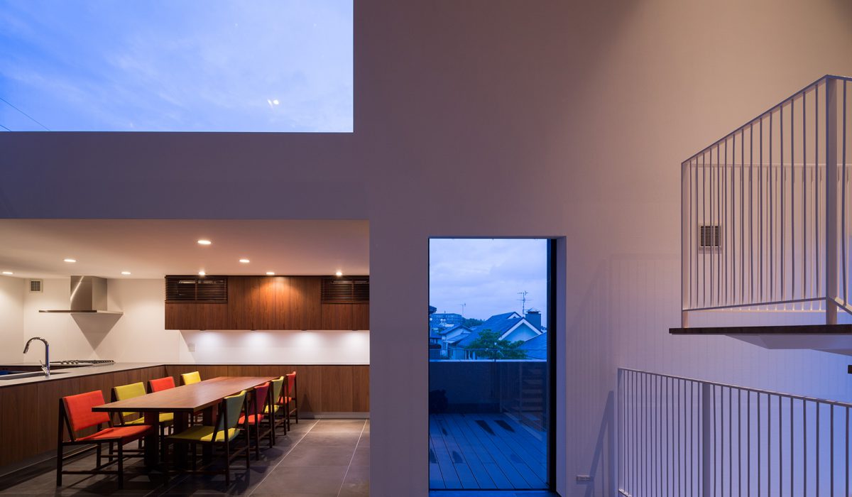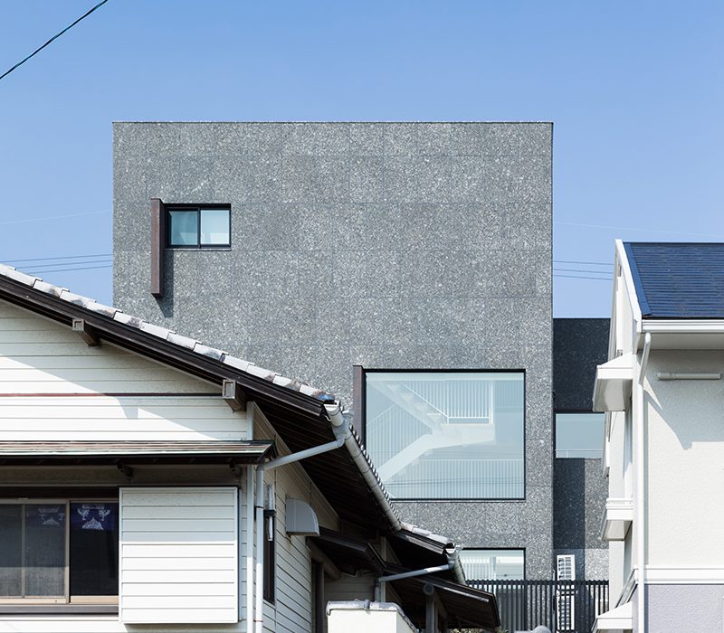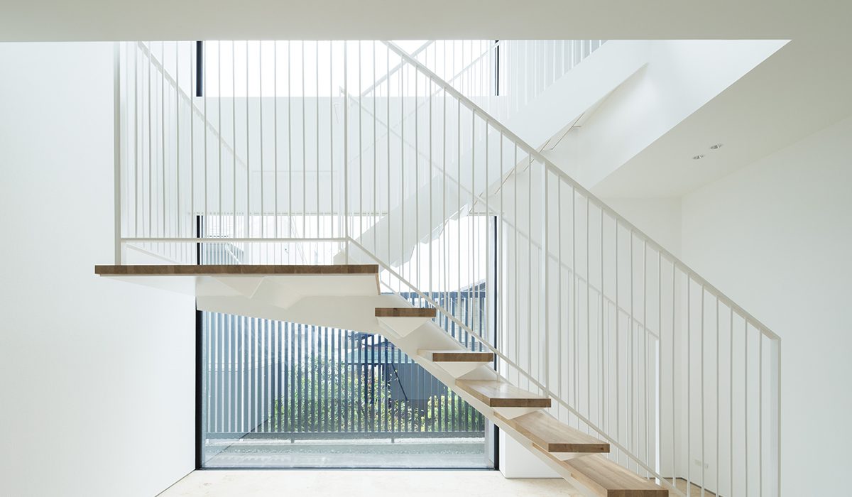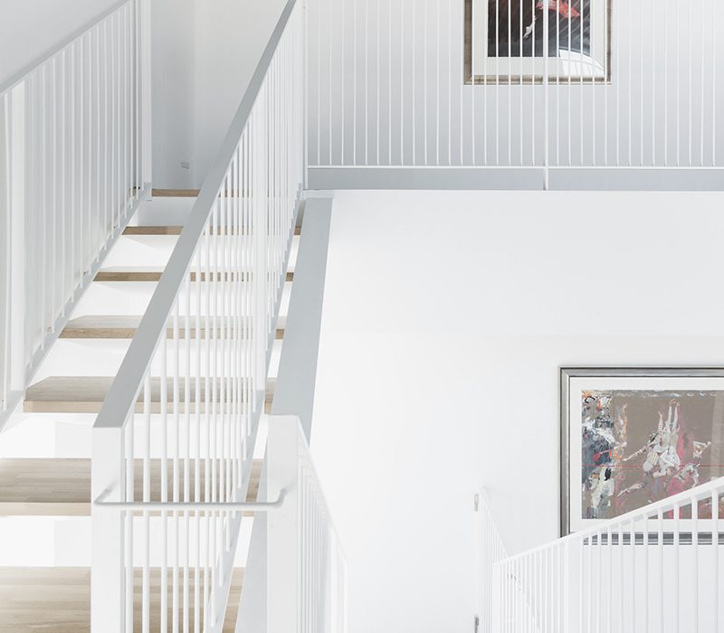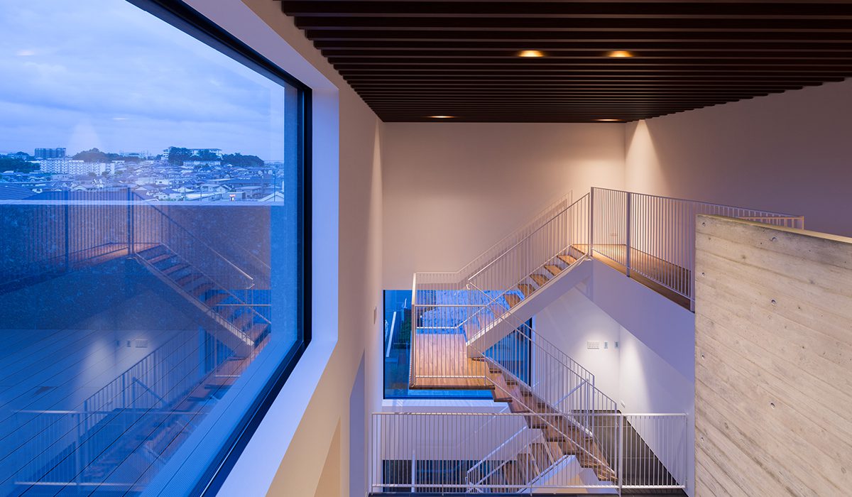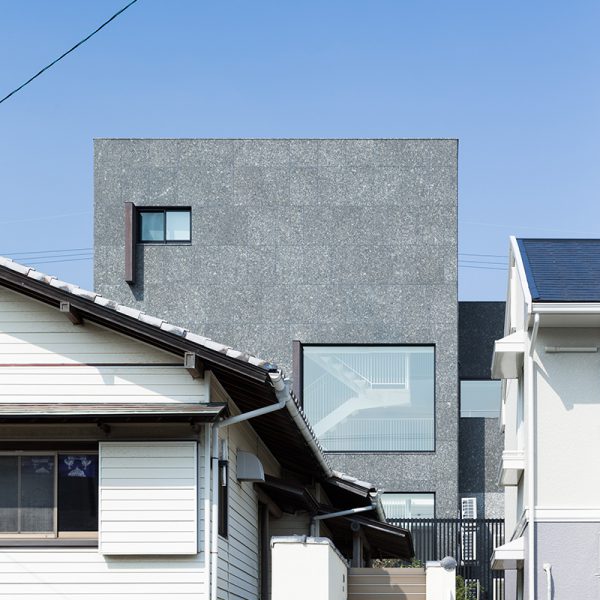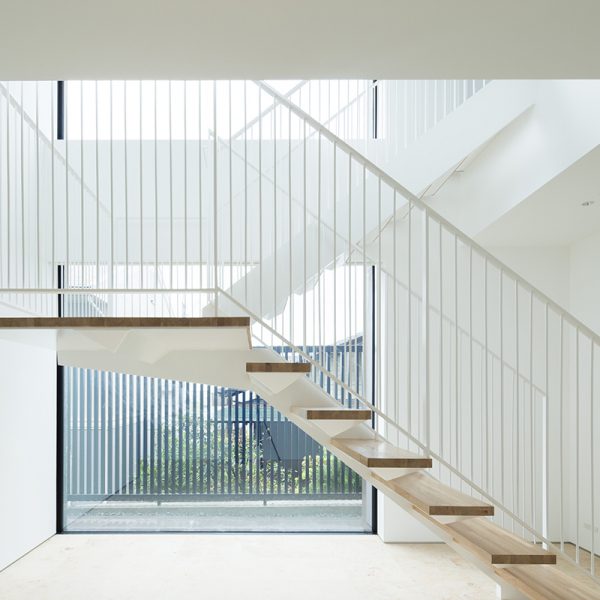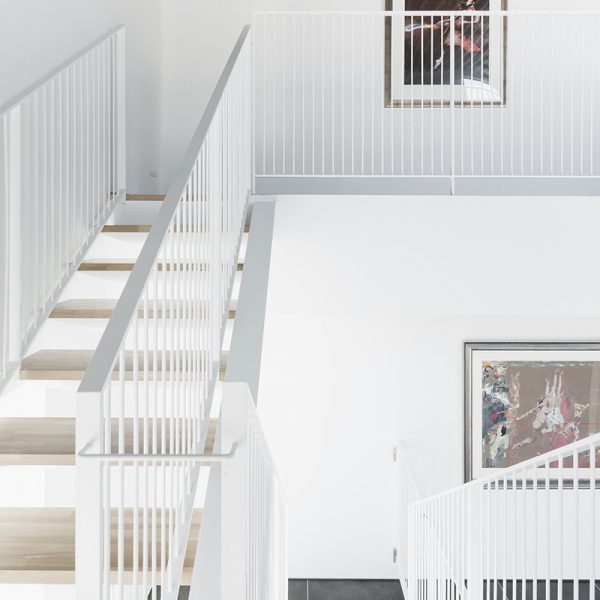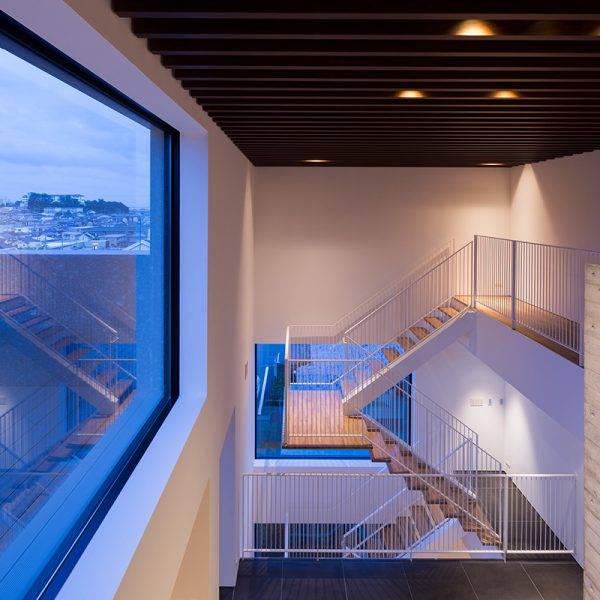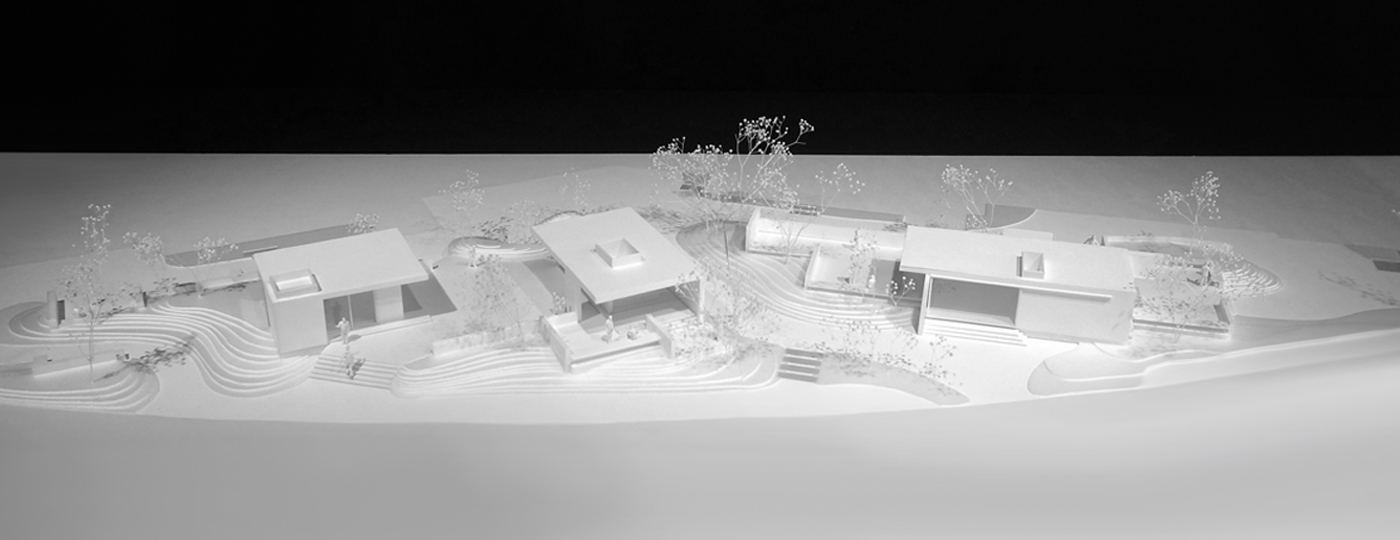status: completed in 2015
location: Japan
surface: 340sqm
photography: Masao Nishikawa
The site is located on the top of the hill over a large lake. The view from the site is very panoramic and dramatic. So, the design began how to utilize the site in order to frame such a unique and special view from the house. The living space is elevated on the 2nd floor, and a large window provides a non-disturbing view with ample of sunlight. The bedrooms are located on the third. And from the first to the third floor, a cantilevered staircase connects all floors and creates an astonishing experience. On the 2nd floor, a two-floor high void space bridges the 3rd floor bedrooms and living room. This is designed to be a center of this house and space. This symbolic void, of course, is not only in the center where all of the circulations meet, but provides a vertical openness as well as a feeling of one, a feeling of living as one family, which the client mostly intended.
location: Japan
surface: 340sqm
photography: Masao Nishikawa
The site is located on the top of the hill over a large lake. The view from the site is very panoramic and dramatic. So, the design began how to utilize the site in order to frame such a unique and special view from the house. The living space is elevated on the 2nd floor, and a large window provides a non-disturbing view with ample of sunlight. The bedrooms are located on the third. And from the first to the third floor, a cantilevered staircase connects all floors and creates an astonishing experience. On the 2nd floor, a two-floor high void space bridges the 3rd floor bedrooms and living room. This is designed to be a center of this house and space. This symbolic void, of course, is not only in the center where all of the circulations meet, but provides a vertical openness as well as a feeling of one, a feeling of living as one family, which the client mostly intended.
Y-HOUSE坐落于临湖的山顶,湖景之壮美尽收眼底。如何将景致与空间在体验中调和是设计的出发点。起居室位于二层,阳光通过大窗子洒入空间,同时带来一整面湖光天色。卧室位于三层。一层与三层通过悬臂楼梯连接,带来充满惊喜的空间体验。二层中双层高的中庭空间统合了居室与卧室,并成为住宅的核心空间。中庭是所有动线的交汇,同时设计保证这种交汇在空间感受上的开放性。中庭的汇聚与开放象征着家庭,家人们汇聚在一起,并彼此拥有各自的舒适。而这正是业主所追求的生活图景。
