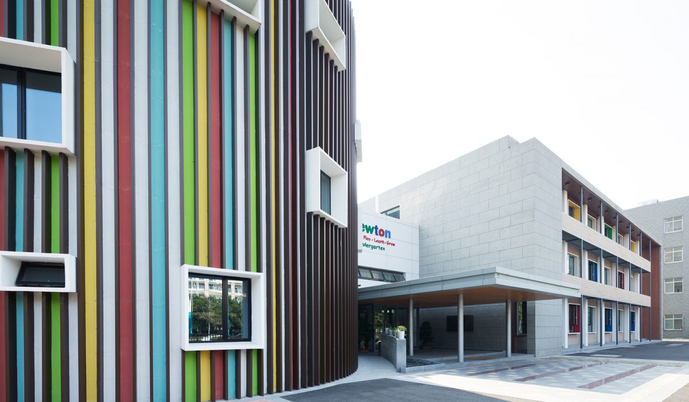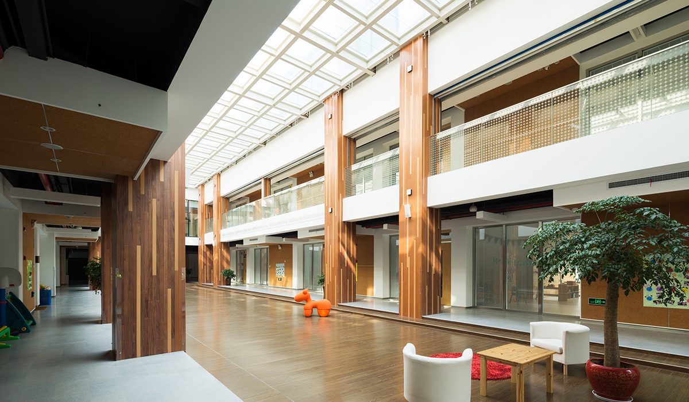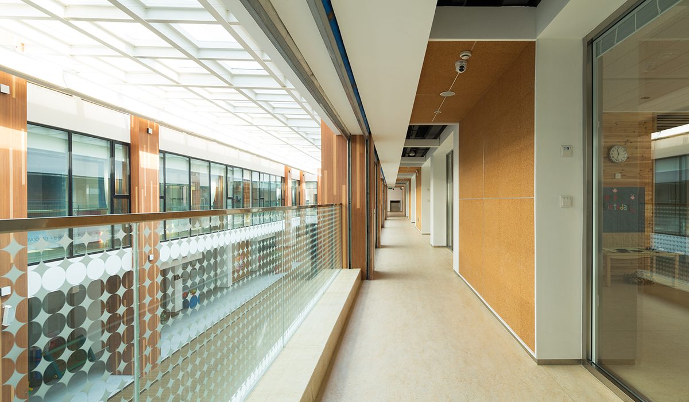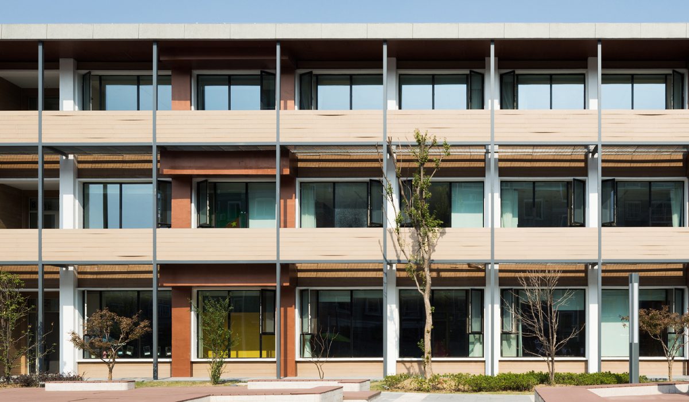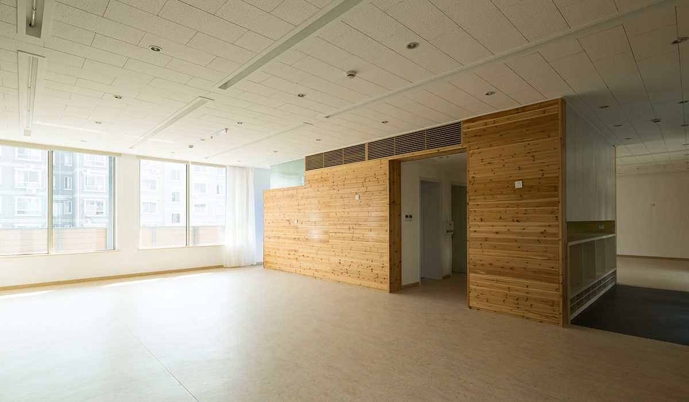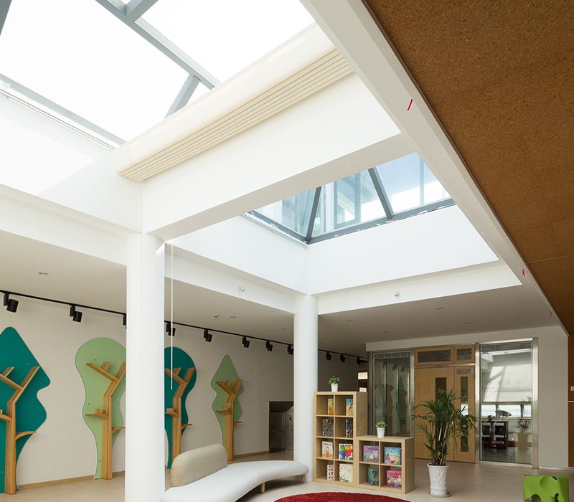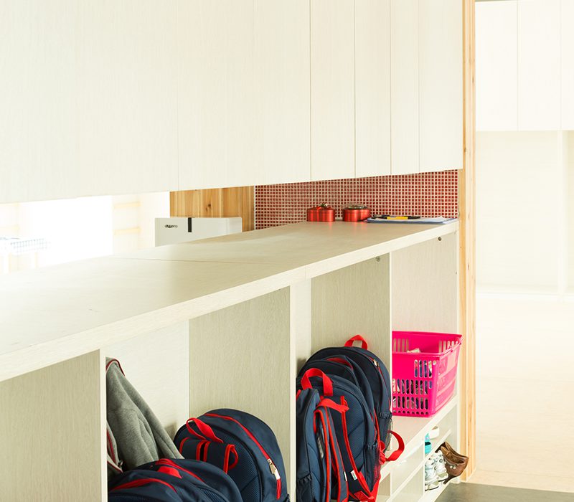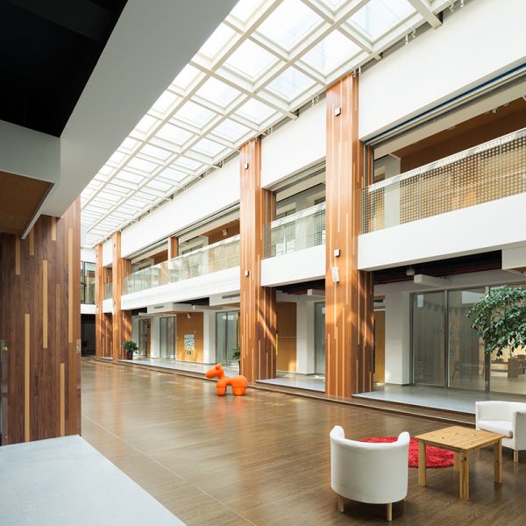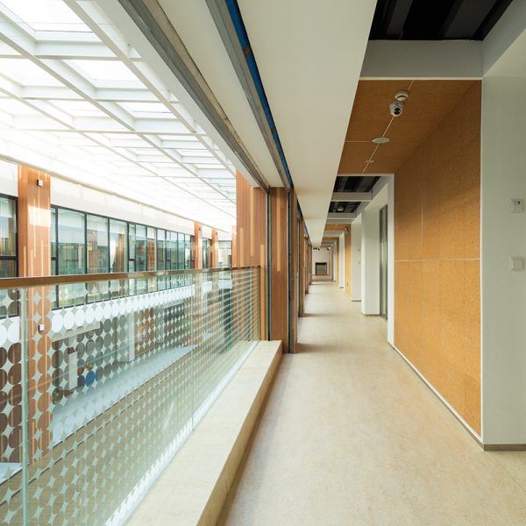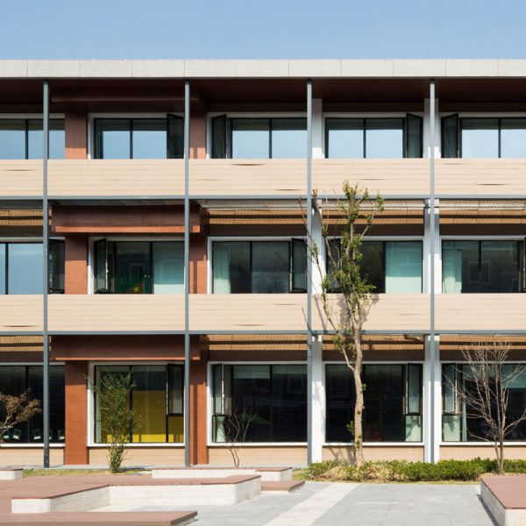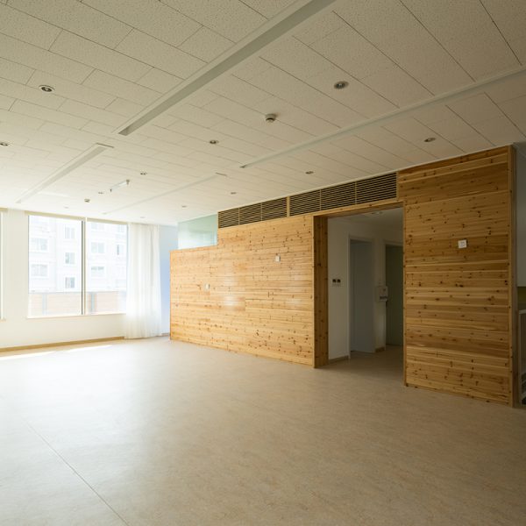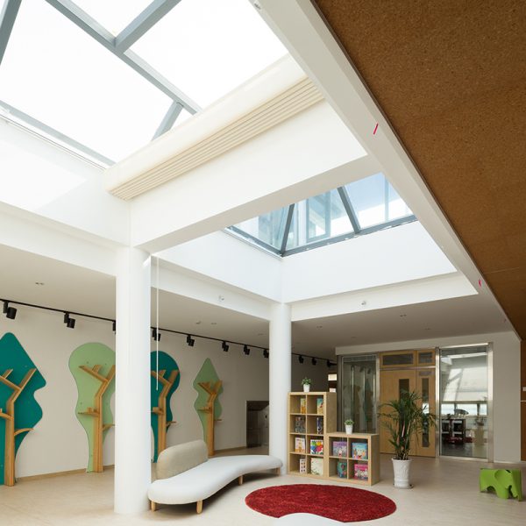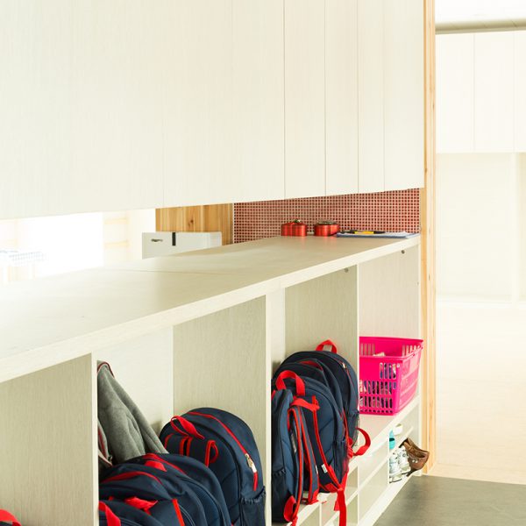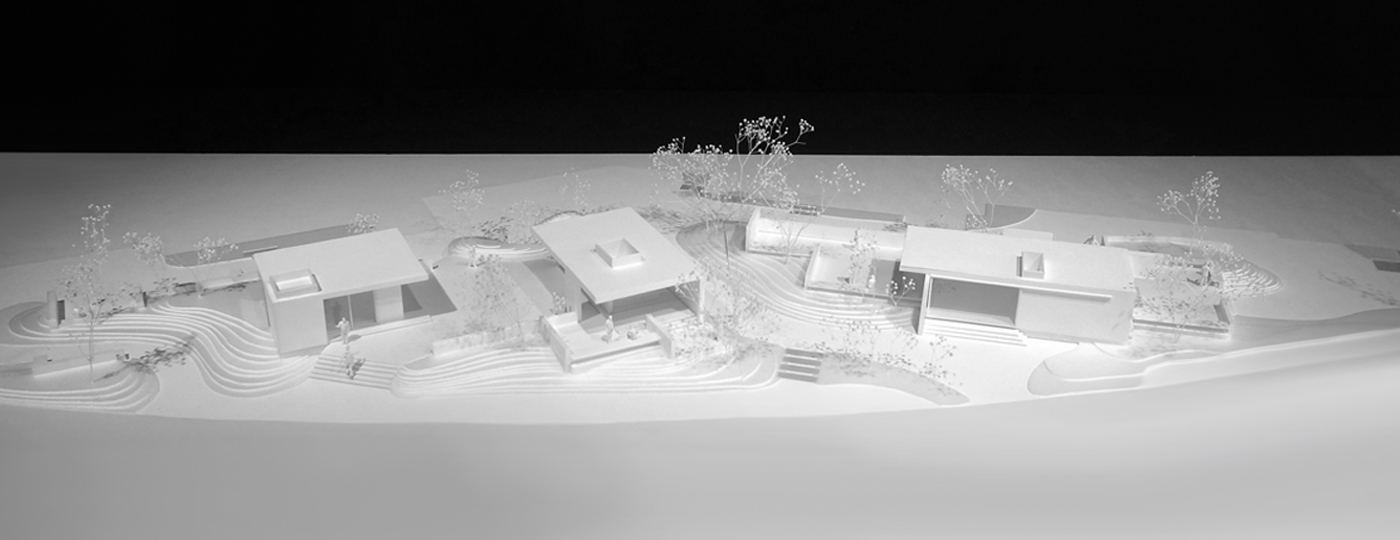status: completed in 2013
location: Zhangjiagang, China
surface: 5500sqm
client: Newton International Kindergarten China
photography: Masao Nishikawa
NEWTON ZHANGJIAGANG was a renovation project of an existing building in Zhangjiagang city. The project requirements break this renovation from a simple one; with requirements of changing the structure, exterior, and interior spaces.
Unlike the typical Chinese kindergarten, NEWTON ZHANGJIAGANG seeks for a more open and homey atmosphere. With this vision, we decided to create a central atrium space which functions as an internal playground as well as a living space for children. Surrounding this large atrium space, all the class rooms were laid out and are visually connected. A circulation corridor was provided for children in order to see and to be seen by each other. This interconnected atrium is the main characteristic of NEWTON ZHANGJIAGANG, which brings a lot of memorable scenes for the children. The atrium space also functions as public zone for various events and ceremonies, creating more memories for both parents and children. NEWTON ZHANGJIAGANG is the very first kindergarten in Suzhou area, which seeks for a unique space for its own educational purpose.
location: Zhangjiagang, China
surface: 5500sqm
client: Newton International Kindergarten China
photography: Masao Nishikawa
NEWTON ZHANGJIAGANG was a renovation project of an existing building in Zhangjiagang city. The project requirements break this renovation from a simple one; with requirements of changing the structure, exterior, and interior spaces.
Unlike the typical Chinese kindergarten, NEWTON ZHANGJIAGANG seeks for a more open and homey atmosphere. With this vision, we decided to create a central atrium space which functions as an internal playground as well as a living space for children. Surrounding this large atrium space, all the class rooms were laid out and are visually connected. A circulation corridor was provided for children in order to see and to be seen by each other. This interconnected atrium is the main characteristic of NEWTON ZHANGJIAGANG, which brings a lot of memorable scenes for the children. The atrium space also functions as public zone for various events and ceremonies, creating more memories for both parents and children. NEWTON ZHANGJIAGANG is the very first kindergarten in Suzhou area, which seeks for a unique space for its own educational purpose.
张家港新纽顿幼儿园的设计是既有建筑的改建项目,方案对原有建筑的结构、外观、室内进行了全面改造。与中国传统幼儿园不一样,张家港新纽顿幼儿园追求更开放与亲切的园区环境。设计将原有建筑群的中部露天空间,改造成室内中庭,兼容幼儿园大厅与孩子们的室内活动的功能要求。所有教室都环绕着中庭分布,孩子们通过走道进入各个教室,全过程在视觉上是开放的。视觉的开放与行动的共享,为孩子们提供相互交流的机会,也为老师提供守护的便利。中庭还是幼儿园各类活动与典礼的举办地,是孩子与家长美好记忆的诞生地。张家港新纽顿幼儿园是苏州地区首家将中庭空间巧妙融入育儿教育的幼儿园。
