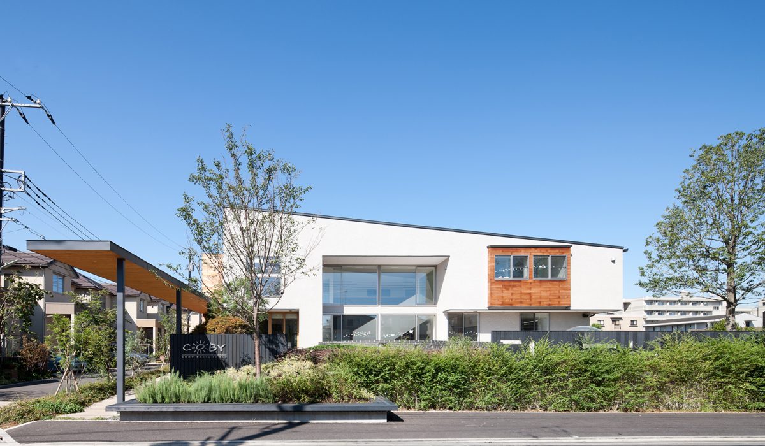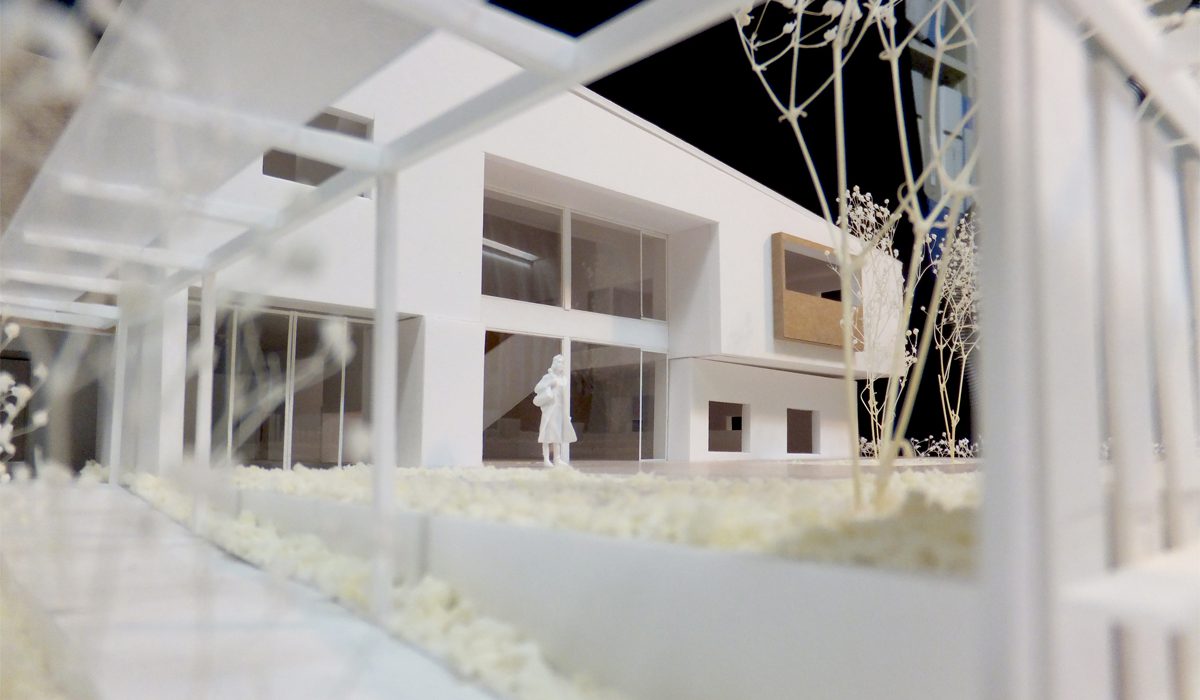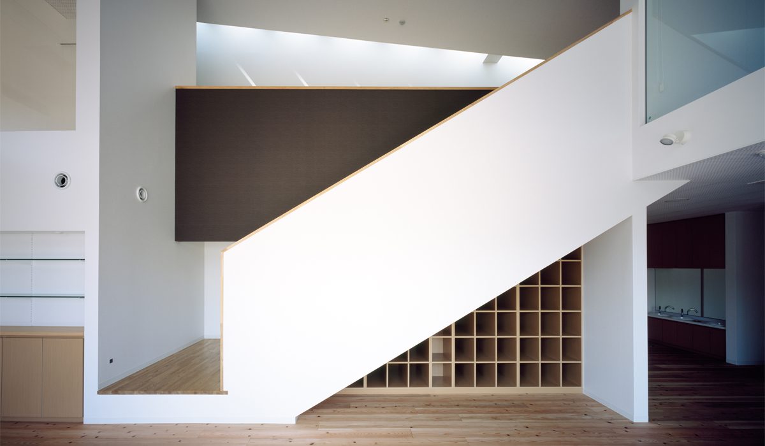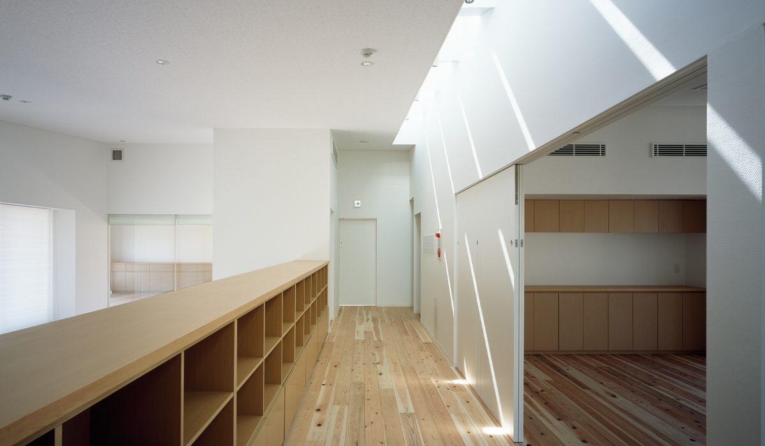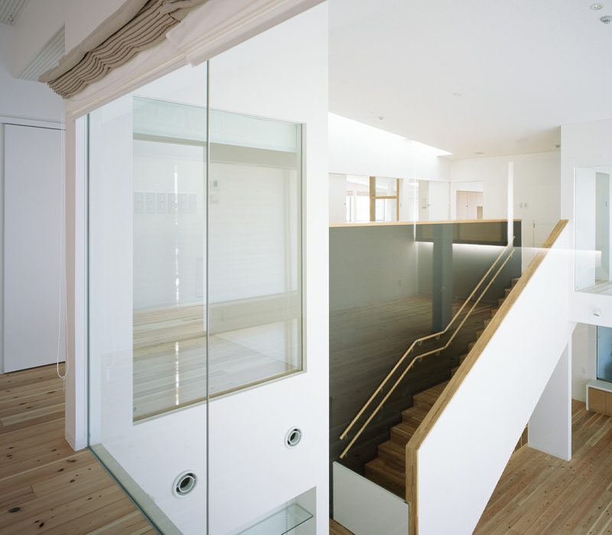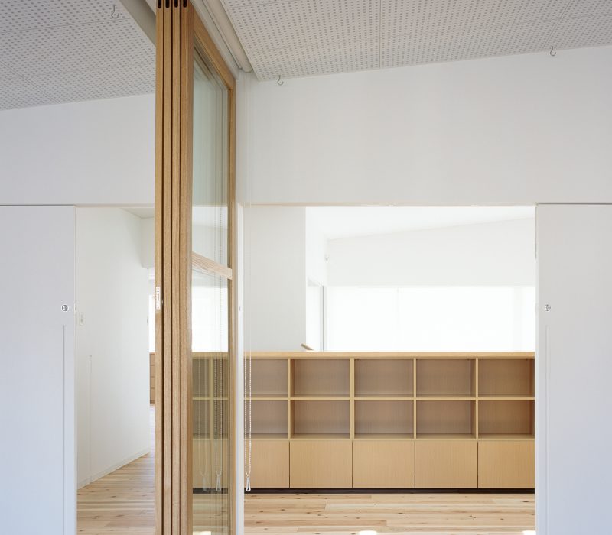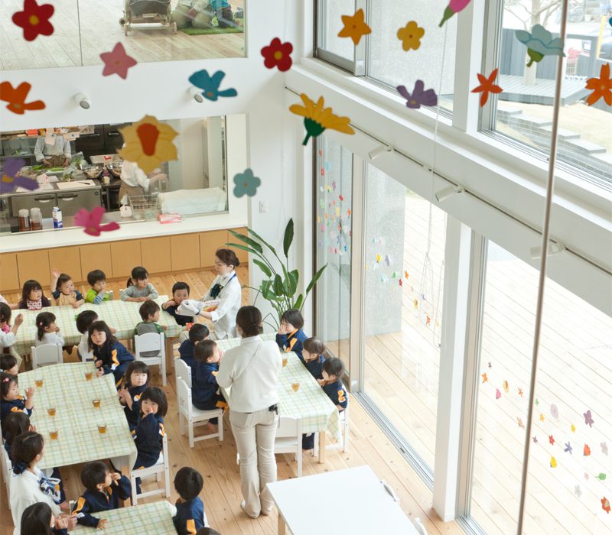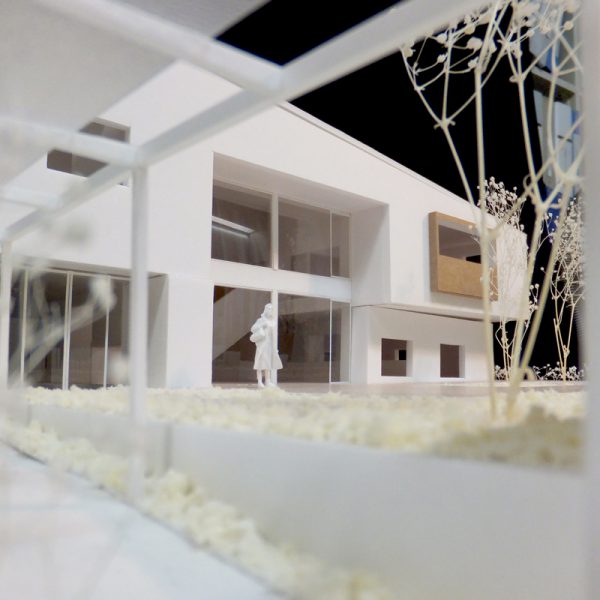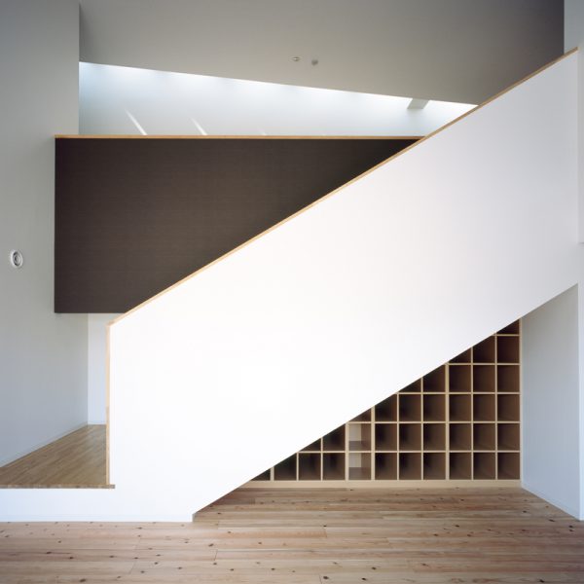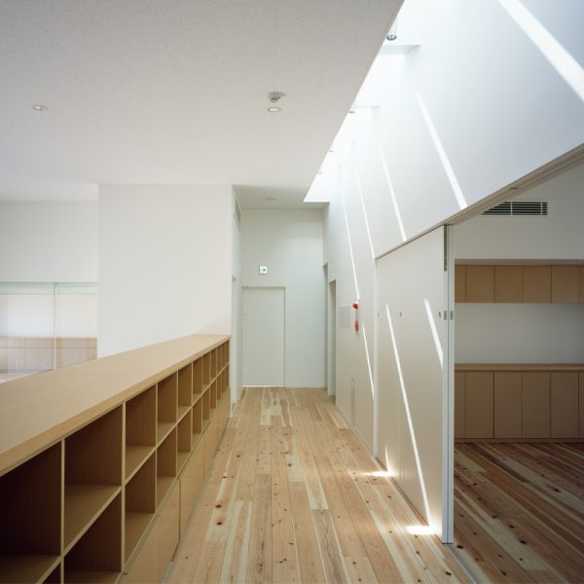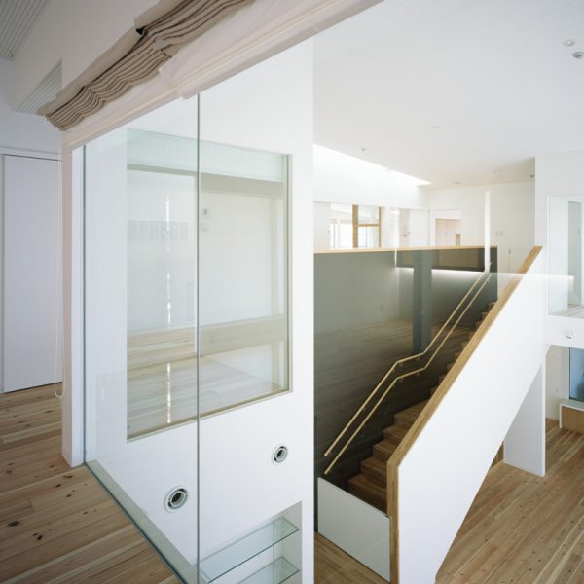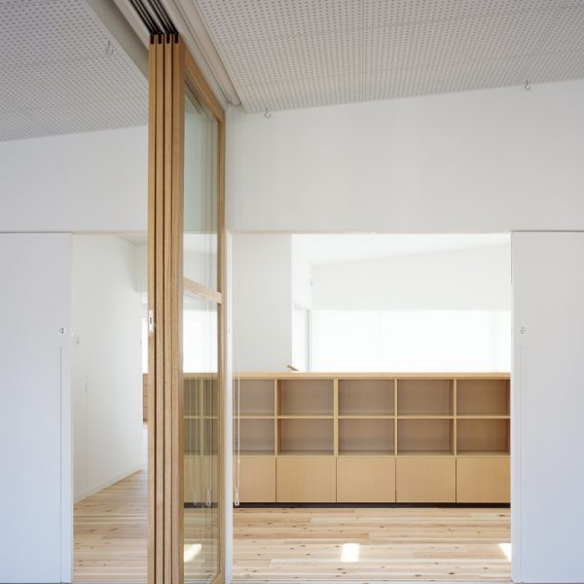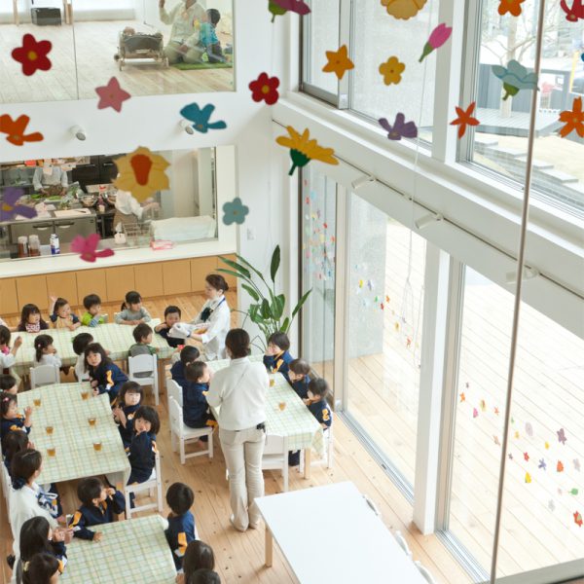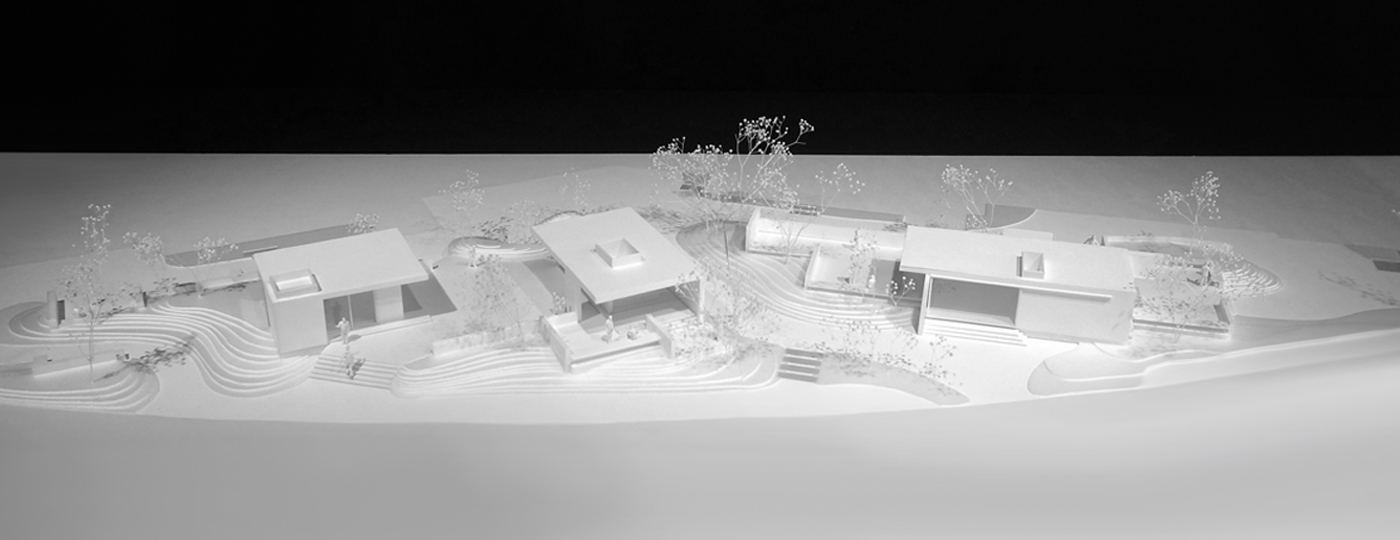status: completed in 2013
location: Tokyo, Japan
surface: 500sqm
client: Coby & Associates Inc. Tokyo
landscape: PLATdesign
photography: Masao Nishikawa
award: Japan Minister of Education, Kids design award 2013
COBY KODAIRA was designed to be a child-care house for children where they spend almost a full day in the facility. A nursery service for 1-3 years old children is also provided. COBY KODAIRA needed to be seen and recognized as a house for children and for their parents, too.
Traditionally, house wife looks after the children and if not, grand parents can take the role. However, the family structure has changed, where family tends to be smaller and more separated. Under such circumstances, the demand for childcare has been rapidly increasing in Tokyo.
COBY KODAIRA is challenged to bring the childcare facility into a residential zone, seeking for more proximity to the residence, without the scale being residential. Accommodating about 150 children, this project aims at delivering more resemblances to their homes in ways of appearance and atmosphere.
location: Tokyo, Japan
surface: 500sqm
client: Coby & Associates Inc. Tokyo
landscape: PLATdesign
photography: Masao Nishikawa
award: Japan Minister of Education, Kids design award 2013
COBY KODAIRA was designed to be a child-care house for children where they spend almost a full day in the facility. A nursery service for 1-3 years old children is also provided. COBY KODAIRA needed to be seen and recognized as a house for children and for their parents, too.
Traditionally, house wife looks after the children and if not, grand parents can take the role. However, the family structure has changed, where family tends to be smaller and more separated. Under such circumstances, the demand for childcare has been rapidly increasing in Tokyo.
COBY KODAIRA is challenged to bring the childcare facility into a residential zone, seeking for more proximity to the residence, without the scale being residential. Accommodating about 150 children, this project aims at delivering more resemblances to their homes in ways of appearance and atmosphere.
东京小平市的Coby保育园是专门为小孩子设计的家。Coby东京是一家从事高端育儿园运营的教育集团。随着现代家庭结构的变化,女性外出工作的增加,对幼儿托管的服务需求日益增加。Coby保育园将育儿服务带入住宅区,能容纳150个孩子,希望为小朋友和家长带来大家庭的温暖。
